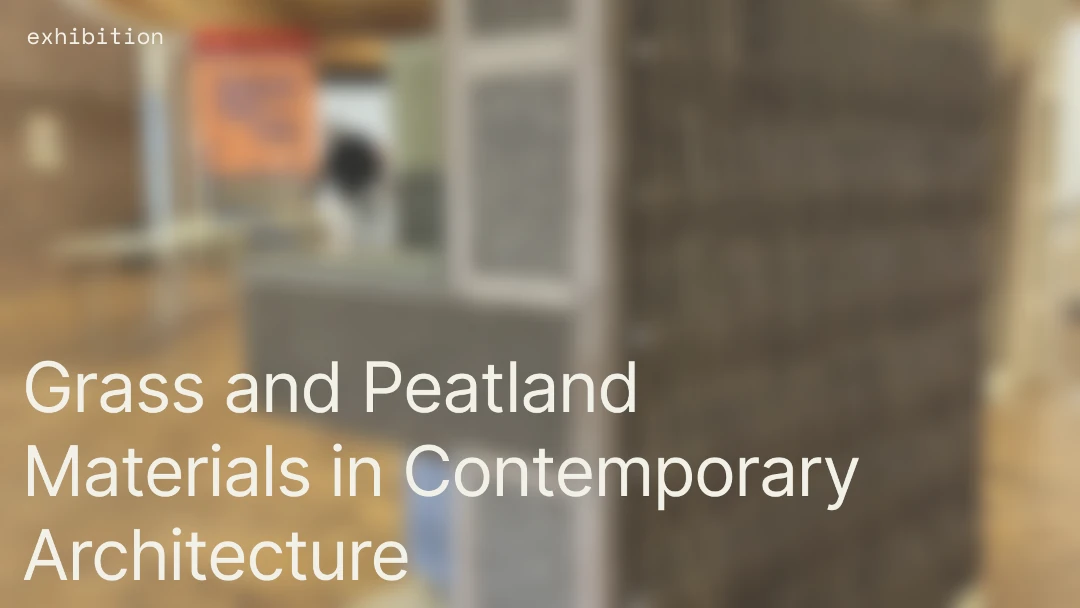
Established in 2008 and headquartered in Vilnius, Lithuania, Modulina specialises in bio-based building solutions, with a particular emphasis on straw-based construction materials.
Straw is a carbon-negative material, as it stores carbon dioxide absorbed during the plant's growth phase, releasing it only at the end of its life cycle. This means that buildings constructed with straw help offset carbon emissions, functioning as storage units for greenhouse gases.
Their flagship products include prefabricated timber frame panels reinforced with compressed straw. These panels can be used in a variety of applications, from indoors to outdoors, from ceilings to walls. They offer great thermal and acoustic insulation while maintaining a low environmental impact.

Modulina's single-family house in Birštonas, Lithuania, has recently won the 2024 Principle Award in the residential category at the Active House Awards 2024.

Design and Materials
The house is constructed using locally sourced materials with minimal environmental impact. The external walls are made from prefabricated straw panels, while the interior features timber framing and clay plaster. These choices are very effective for insulation and durability, even in Lithuania’s harsh winter climate. The roof incorporates blown-in wood fibre insulation, and the southern side includes solar roofing tiles that generate electricity while seamlessly integrating into the home's design.
A notable feature is the reed thatching on the northern facade, providing excellent acoustic and thermal insulation while complementing the surrounding landscape.

Energy Efficiency
The Birštonas house meets Lithuania’s highest energy classification, A++. This achievement is due to meticulous planning, including optimising thermal bridges and installing low U-value windows with solar control coatings. A 15 kW solar panel system integrated into the roof tiles supplies renewable energy, with surplus electricity fed back into the grid.
The heating and cooling system utilises an air-to-water heat pump connected to radiant floor heating, further enhancing energy efficiency. Ventilation is managed by a system with heat recovery, maintaining air quality and reducing energy waste.
Comfort and Functionality
Indoor comfort is enhanced through the use of clay plaster, which naturally regulates temperature and humidity. The straw panels contribute to a stable and healthy indoor climate by absorbing excess moisture and releasing it when necessary. Large windows, positioned based on a sun path study, ensure ample natural light throughout the day, while the layout maximises river views from the upper floor.
Acoustic performance is achieved through the combination of straw panels and additional wood fibre boards, meeting and exceeding building code requirements. The house also includes practical features such as outdoor stairs for improved mobility and spaces for guest accommodation and storage on the ground floor.
Integration of Tradition and Modernity
The design harmoniously blends traditional Lithuanian building techniques with contemporary functionality. The reed thatching on the northern facade serves both practical and aesthetic purposes, creating a connection to the region’s natural environment. Additionally, Modulina preserved an old apple tree on the site, reflecting their thoughtful approach to incorporating existing natural elements.

Modulina’s award-winning project in Birštonas exemplifies how sustainable practices can be implemented without compromising practicality or aesthetics. By utilising locally sourced materials, prioritising energy efficiency, and respecting the surrounding environment, Modulina demonstrates their expertise in creating homes that are both functional and environmentally responsible.
.png)
.png)
.png)




























