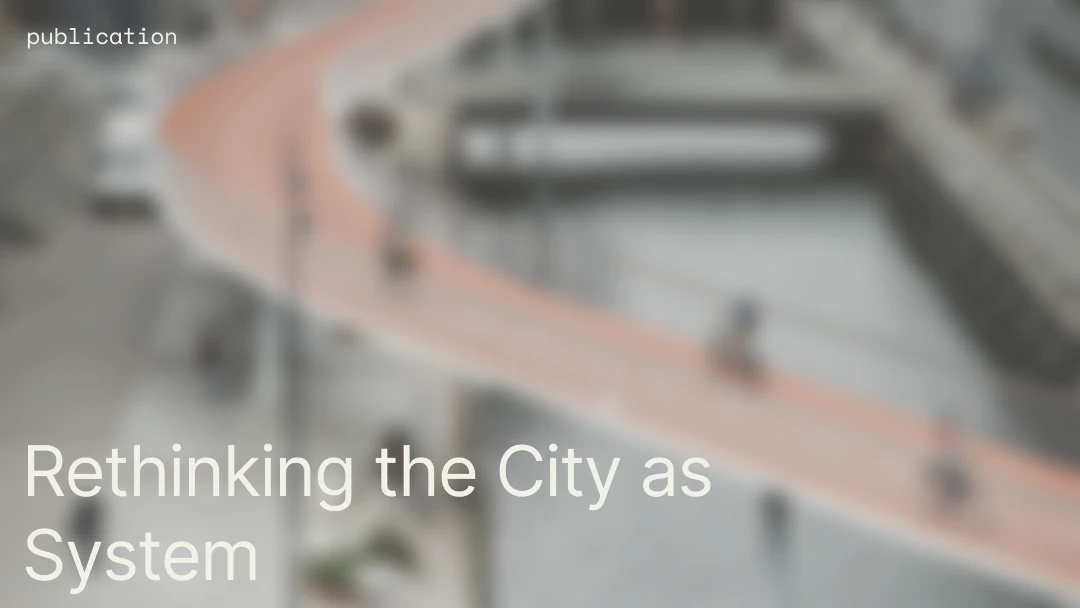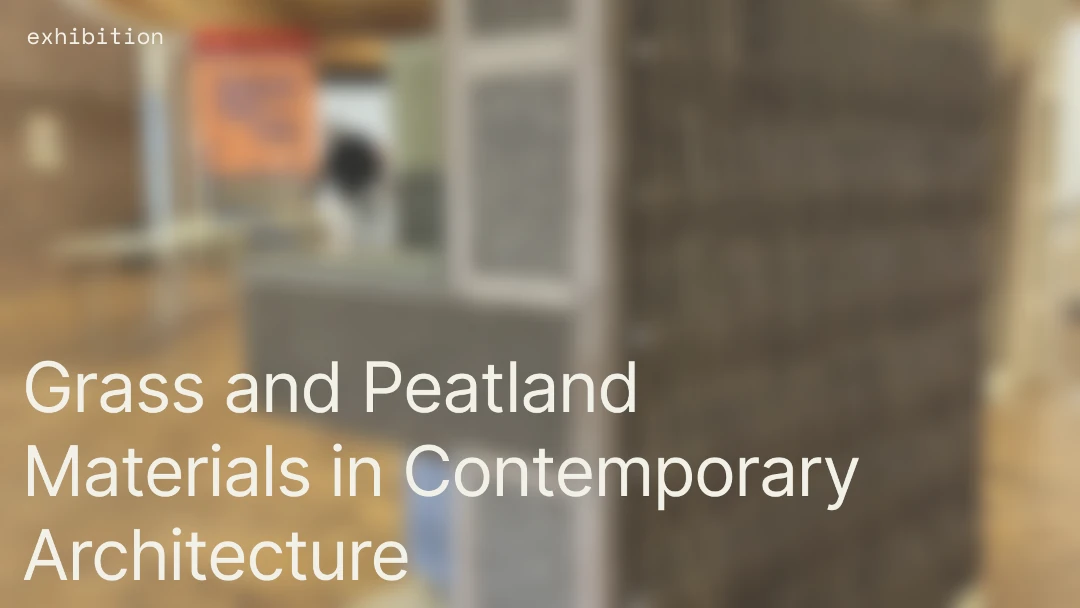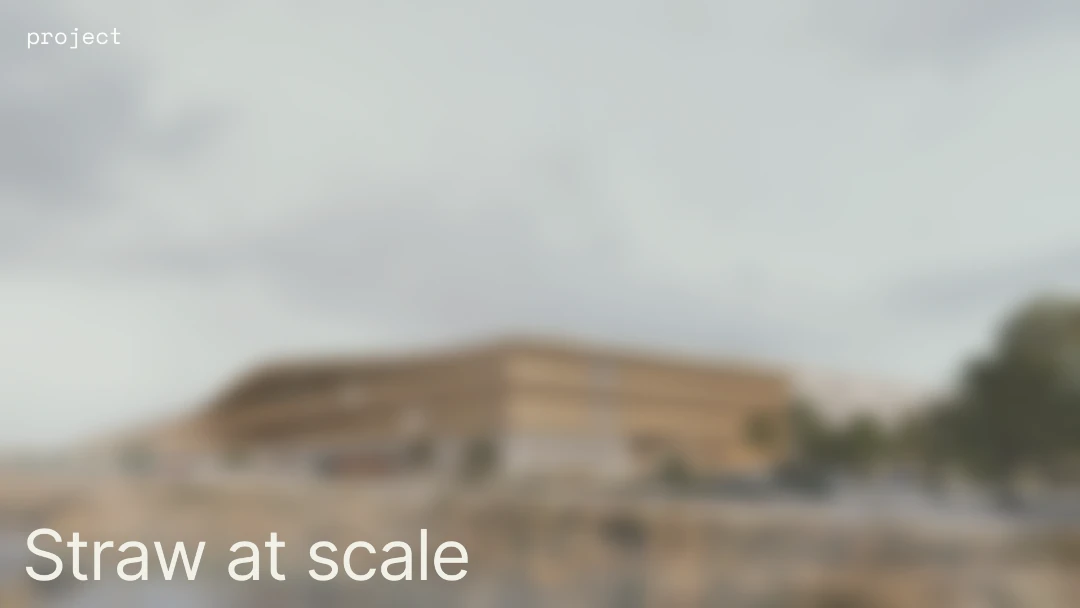
This collection intends to highlight the potential of bio-based materials, theme that our Park Plus research team has been developing for years, with the aim of emphasising the need for an ethical, responsible and low-impact architecture.

Salt, one of the most abundant minerals on Earth, is being reimagined in architecture, offering a surprisingly versatile and environmentally responsible material for construction. With its natural abundance, disinfectant properties, and unique aesthetic, salt is increasingly being incorporated into innovative building projects worldwide.
Atelier LUMA, a design research programme from LUMA Arles in the South of France, has been at the forefront of experimenting with crystallised salt as a sustainable material, using local resources to produce building panels and furniture. This article explores how Atelier LUMA and other architectural pioneers are employing salt in innovative ways, highlighting its potential as a low-impact, aesthetically compelling alternative for construction and design.
At the core of Atelier LUMA’s exploration is the Wall of Salt, a striking feature of the LUMA Gehry Tower. Covering 560 square metres, it consists of thousands of panels grown locally in the Camargue’s ancient salt fields. One of the most interesting aspects of these panels is that they aren’t “produced” — not in the traditional sense at least; they are being “grown.” The whole process must be slow and controlled to allow for the optimal crystal growth. The end result is a material both rich in history and inherently tied to its place of origin. The panels were in fact realised in collaboration with local salt workers who have long-standing expertise in harvesting salt from seawater.

The structural design of the Wall of Salt allows for individual panels to be removed, repaired, and restored by placing them back into seawater at the crystallisation plant. This regenerative process not only ensures longevity but also adopts a uniquely circular approach to material use, only made possible by the local surroundings.
Atelier LUMA’s work extends beyond individual projects—it is about methods, processes, and a philosophy of working with local resources. Designer Karlijn Sibbel and Henna Burney, who led the Wall of Salt project, spent four years refining this technique. Their approach descends from age-old salt harvesting traditions, yet reimagines them through modern design and technology. This balance between the ancient and the new is central to Atelier LUMA’s ethos.
Salt, in this context, becomes more than a mineral. It becomes a material that embodies both the rational and the sensory. The crystallisation process is guided by scientific principles, yet the resulting panels evoke a sense of wonder, with patterns and textures that seem almost organic.

As Jan Boelen, Atelier LUMA’s Artistic Director, puts it: “I really hope that with the things we are doing at the Atelier, developing and demonstrating alternative methods and processes—we are able to address certain economical and ecological issues of today. In the end, I don't want to think back and regret the fact that I didn't try.”
The Wall of Salt began with a competition in 2017, when Maja Hoffmann and Frank Gehry selected Sibbel’s material sample. What followed was years of experimentation involving not just designers but also material scientists, corrosion experts, and engineers. The result is a material that holds the essence of the Camargue—formed by the region’s natural forces and cultural heritage.

The salt panels serve multiple purposes. They are non-structural, primarily used as cladding, partitions, and decorative interior surfaces. Their natural fire resistance and antimicrobial properties add practical benefits, making them suitable for various architectural applications. Yet, the inherent solubility of salt remains a limitation, particularly in humid environments, unless proper sealing methods are applied. This tension between the material’s potential and its fragility is part of what makes it so compelling.
But salt isn’t being rediscovered as an architectural material only in the Camargue.
In Iran, the Salt Restaurant, designed by Emtiaz Designing Group, took advantage of the region’s natural salt resources. Walls, tables, and seating were formed from compressed salt in various states—powder, rock, and layers.
The result was a dining environment that not only evoked the calming ambiance of salt caves but also demonstrated the potential of integrating salt into built spaces for both aesthetic and functional benefits.

Sitbon Architectes proposed Cristal – Nil, a conceptual project envisioning a leisure centre utilising crystallised salt structures along the Dead Sea. The project has won 1st prize for “Best Unbuilt Competition Entry” and the “People’s Choice Winner” at the 2013 AZ Awards. The design aims to raise awareness about the unique and fragile nature of the Dead Sea.
Inspired by the cubic structure of salt crystals, the volume of the building symbolises the essence of the Dead Sea. It offers a leisure centre with various facilities, including social spaces, sports activities, and an esplanade for contemplation. Visitors can enjoy bike rides, camel walks, paddle boarding, or relaxing mud baths in the surrounding landscaped areas. The project’s core design features a crystal-like structure, with a ground floor dedicated to communal activities and a first floor offering panoramic views of the sunrise and nearby mountains.

The centre was designed to be modular and can be assembled in just six days, using telescopic metal frames that are unfolded, fixed, and entirely coated in salt. Over time, the structure would become fully salinised, achieving a pristine white appearance.
Salt, grown rather than manufactured, introduces a new paradigm for materials—one tied to place, time, and process. It asks for patience and invites collaboration. It demands imagination and a willingness to experiment.
As Atelier LUMA continues its work, projects like the Wall of Salt become both symbols and prototypes of a broader vision: one where materials and designs become a process of dialogue with the environment, and where the future of architecture is shaped by both tradition and innovation.
.png)
.png)
.png)
.png)




























