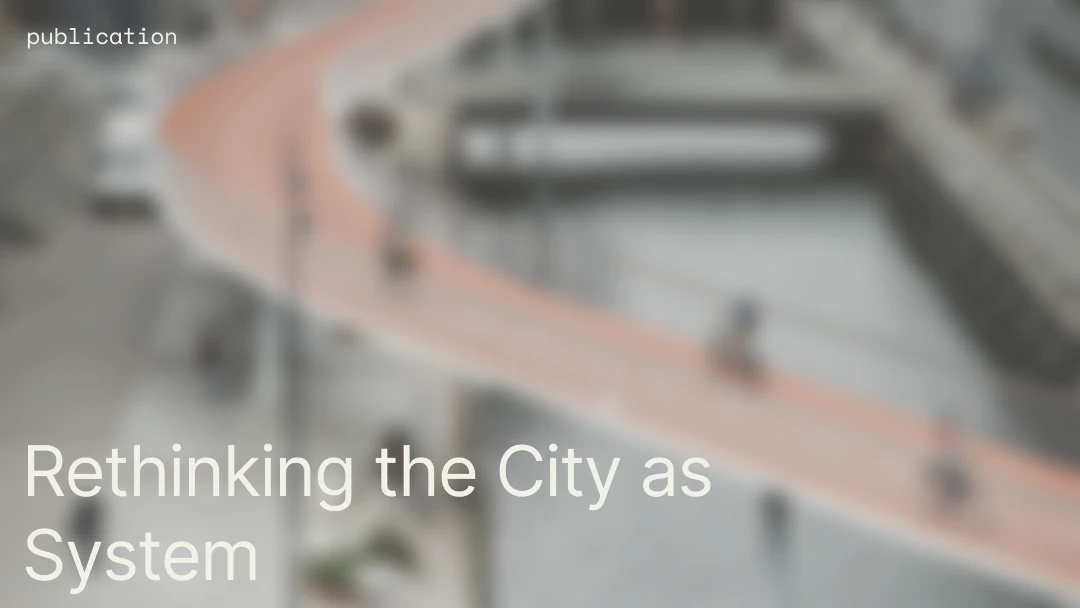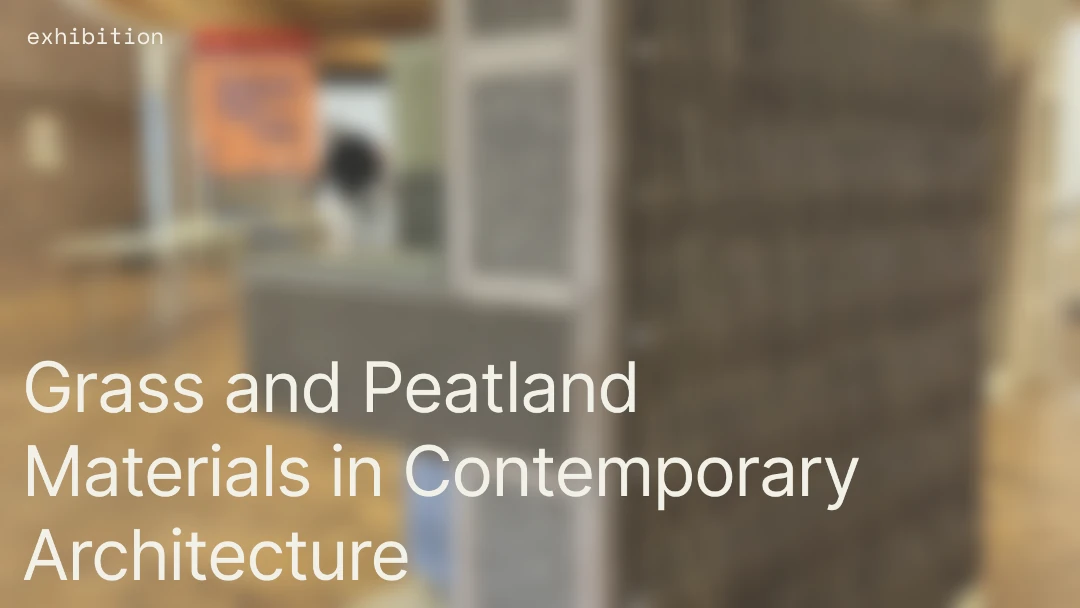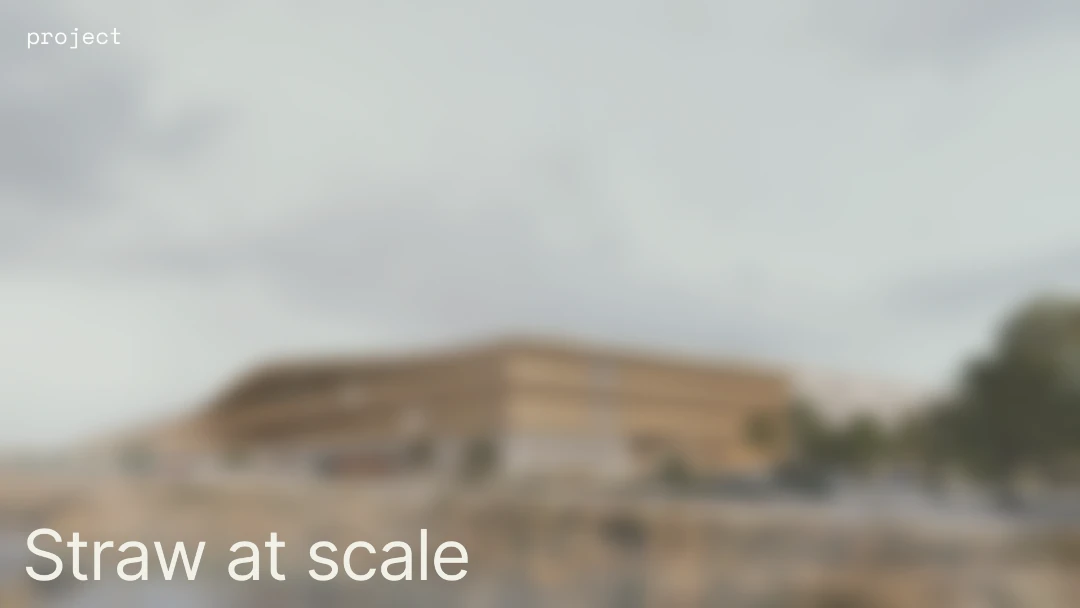
The Mini CO2 multi-storey wooden house in Kanalbyen, Fredericia, Denmark, is a project that aims — as the name suggests — at reducing CO2 emissions in residential construction. Designed as a"mono-material house," wood is used extensively across the structure to explore its potential in minimising environmental impact.
The project integrates advanced building techniques to enhanceefficiency and reduce waste. Prefabricated column-wall elements streamline assembly, allowing entire rows of columns to be placed in a single lift. This approach eliminates the need for adjustments to plasterboard walls post-installation. Ribbed decks, combining cross-laminated timber (CLT) boards with acoustic insulation and pre-finished plasterboard, further simplify construction, ensuring readiness for subsequent phases.

To protect the wooden facade, sloping divisions and roof overhangs effectively channel water away, while also visually breaking the scale of the building. These elements incorporate fire safety features, such as horizontal fire stops, without compromising aesthetics or functionality.

A key innovation is the use of ribbed decks with partially visible wooden beams and bio-based insulation. Through extensive testing of23 different combinations, this approach has demonstrated the potential to cut CO2 emissions by 55–70% compared to traditional concrete hollow-core slabs, while meeting stringent sound and fire regulations.

Completed in 2024, the Mini CO2 multi-storey wooden house was recognised as the ‘Low-Emission Wooden Building of the Year’ by Træ i Byggeriet at the Build in Wood conference.This award highlights the project’s innovative solutions and its potential to inspire the future of low-impact construction.
The jury praised the project, stating:
"The projectaddresses two significant challenges in building multi-storey housingin wood: the requirements for fire and sound in multi-storey decks.Through extensive fire and sound testing of ribbed decks with exposedtimber beams and bio-based insulation, the project challengesexisting norms and makes exposed timber structures in multi-storeyresidential buildings possible." (from JAJA Architects’ Instagram)
The project brought together expertise from ONV Arkitekter, Artelia, Blumer Lehmann, Egil Rasmussen, and architectural advisors at JAJA Architects. It highlights the potential of wood as a primary material for construction — multi-storey housing included — and serves as proof that sustainably sourced timber, combined with other low-impact solutions, such as bio-based insulation, can help drastically reduce the embodied carbon footprint of a building.
.png)
.png)
.png)




























