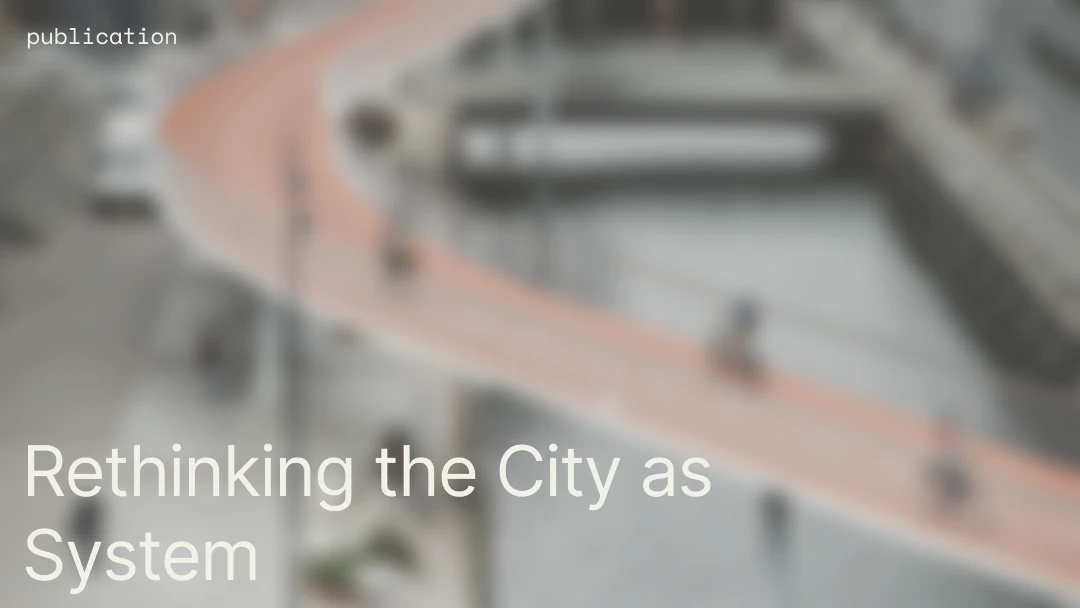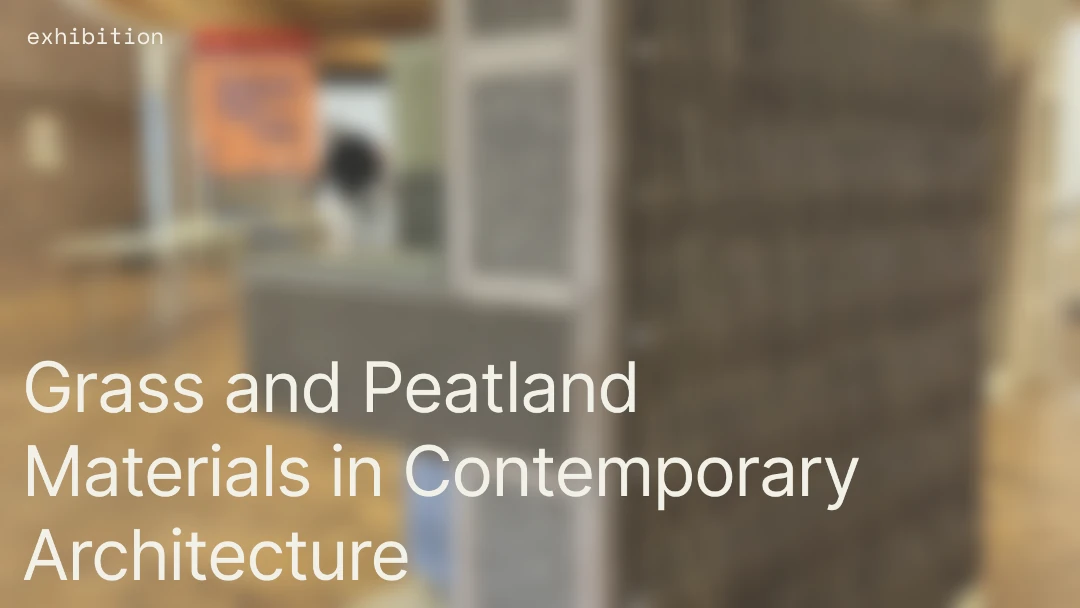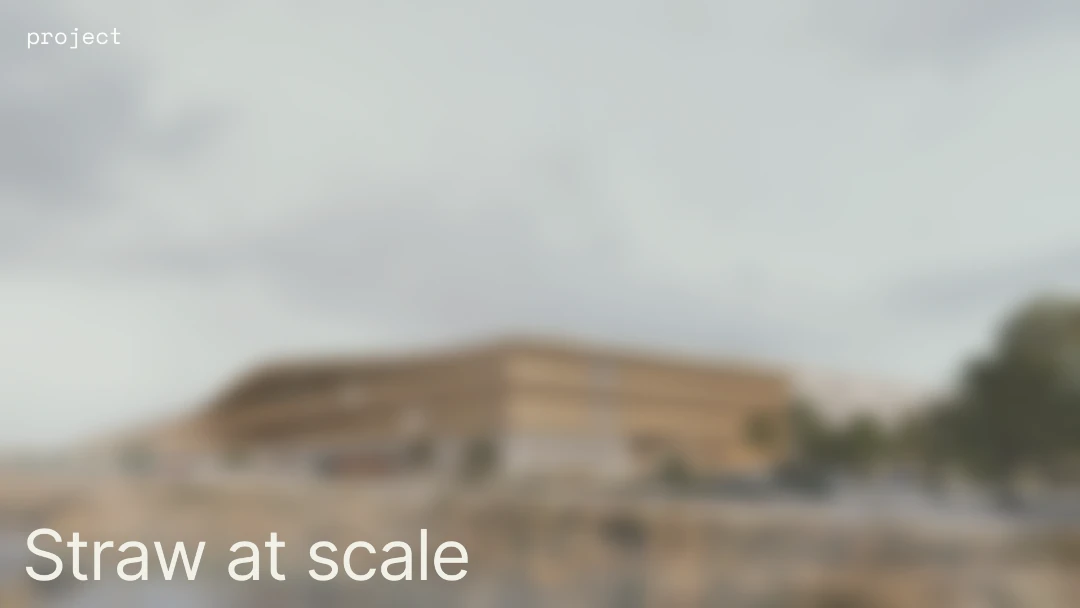
Designed by LMNL architects with consulting expertise from IBT Bouwtechniek, the Veldhuis (Dutch for “field house”) is nestled in a historic landscape of old farms and traditional Dutch architecture. Its design blends traditional building techniques and materials with a modern touch, all the while embracing a regenerative, circular approach and maintaining a low environmental impact.
Our Veldhuis House Collection showcases the materials selected for this project, with detailed insights into their Global Warming Potential (GWP), energy use, and water consumption.
Located on a historic road, the Veldhuis pays homage to traditional Dutch barn typologies, characterised by brick walls and thatch roofs. These archetypal elements have been reimagined to meet the needs of contemporary living, balancing aesthetics with practicality. The design thoughtfully reduces the height and width of the rear section, creating a layout that provides three stories in the front (housing bedrooms, a study, and an attic) and a single story in the rear for living and dining areas.

This project is among the first in the world to feature a vapour-permeable, biobased structure, utilising cross-laminated timber (CLT), wood fibre insulation, and locally sourced Dutch thatch. The prefabricated timber structure, produced in Germany, was erected on-site in just 12 days using 128m³ of wood, effectively offsetting 80,000kg of CO₂. Together with an earth brick wall running the length of the house—which serves as a radiant heating/cooling element and controls indoor humidity—these materials form the backbone of the home’s low-tech, high-comfort design.
The Veldhuis relies heavily on material properties to regulate indoor climate. The vapour-permeable structure and thermal mass of the earth brick wall maintain consistent humidity and temperature levels, reducing dependence on mechanical systems. A ground-source heat pump supplements heating and cooling needs, further enhancing energy efficiency.

To see the complete list of materials, check out the full collection on revalu by clicking here.

The design of the Veldhuis is future-proof, offering flexibility for various life stages. It allows for single-floor living in retirement, conversion into a granny flat, or even the development of an additional house on the adjacent land. This adaptability ensures long-term usability and supports changing family dynamics.
The garden design reflects the project’s commitment to ecological harmony. Formerly a sheep meadow, the outdoor space now features twelve mature trees, perennial beds, a wildflower meadow, and a small water feature. This landscaping not only enhances biodiversity but also creates a serene environment for residents.

The Veldhuis demonstrates how thoughtful material choices, innovative construction techniques, and a deep respect for context can create homes that are beautiful, functional, and environmentally regenerative. By integrating modern sustainability principles with traditional architectural references, this project offers a model for future developments seeking to balance heritage with progress.
Discover the full Veldhuis collection and all the bio-based materials used for this project here.
.png)
.png)
.png)




























